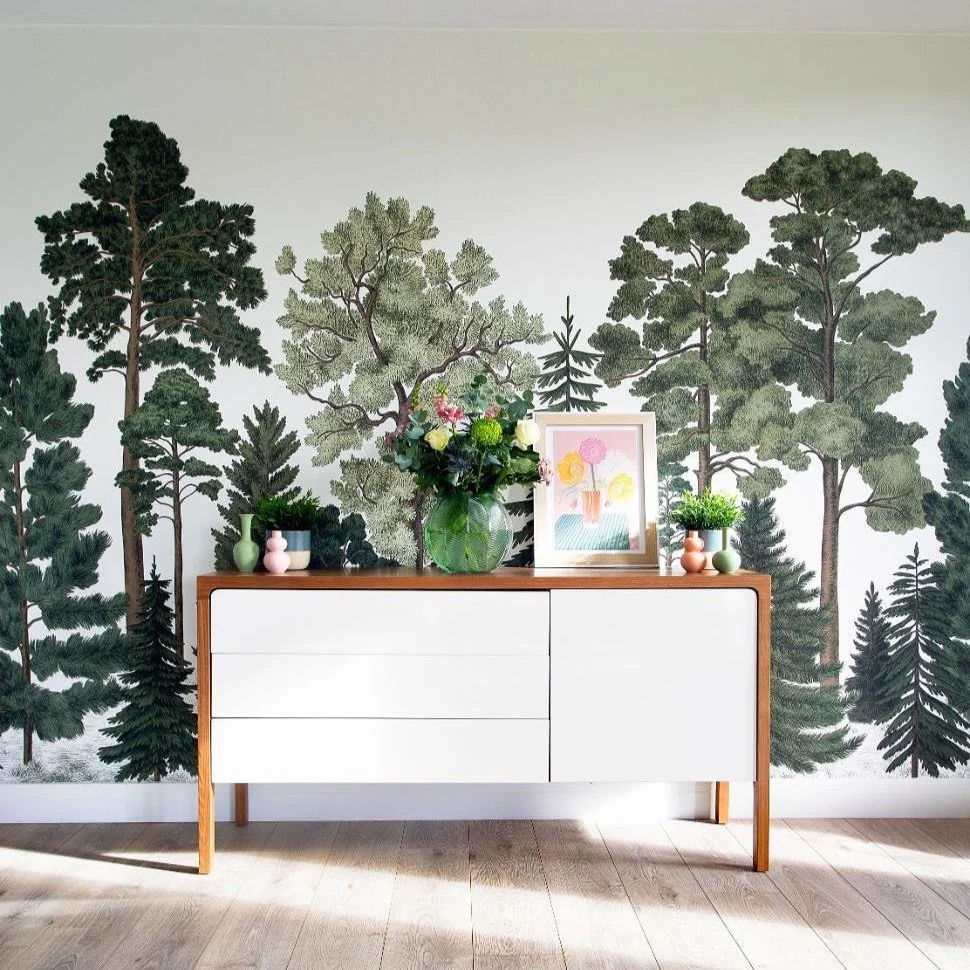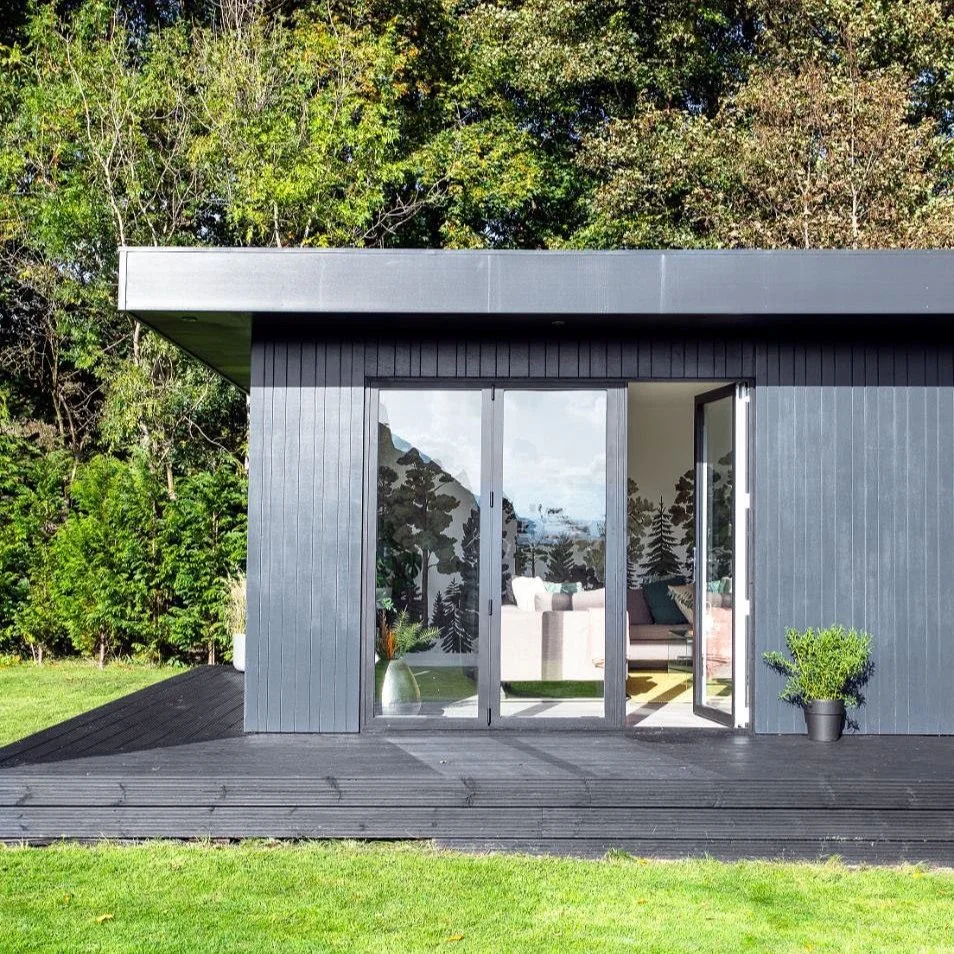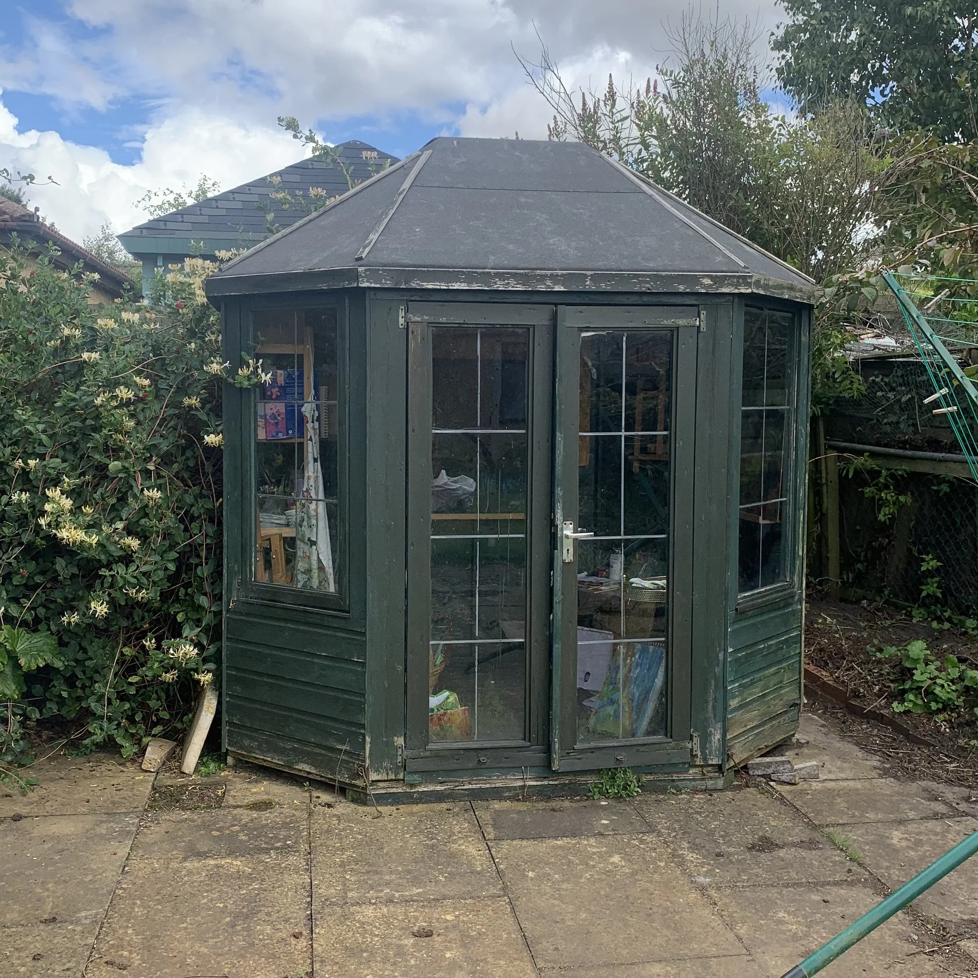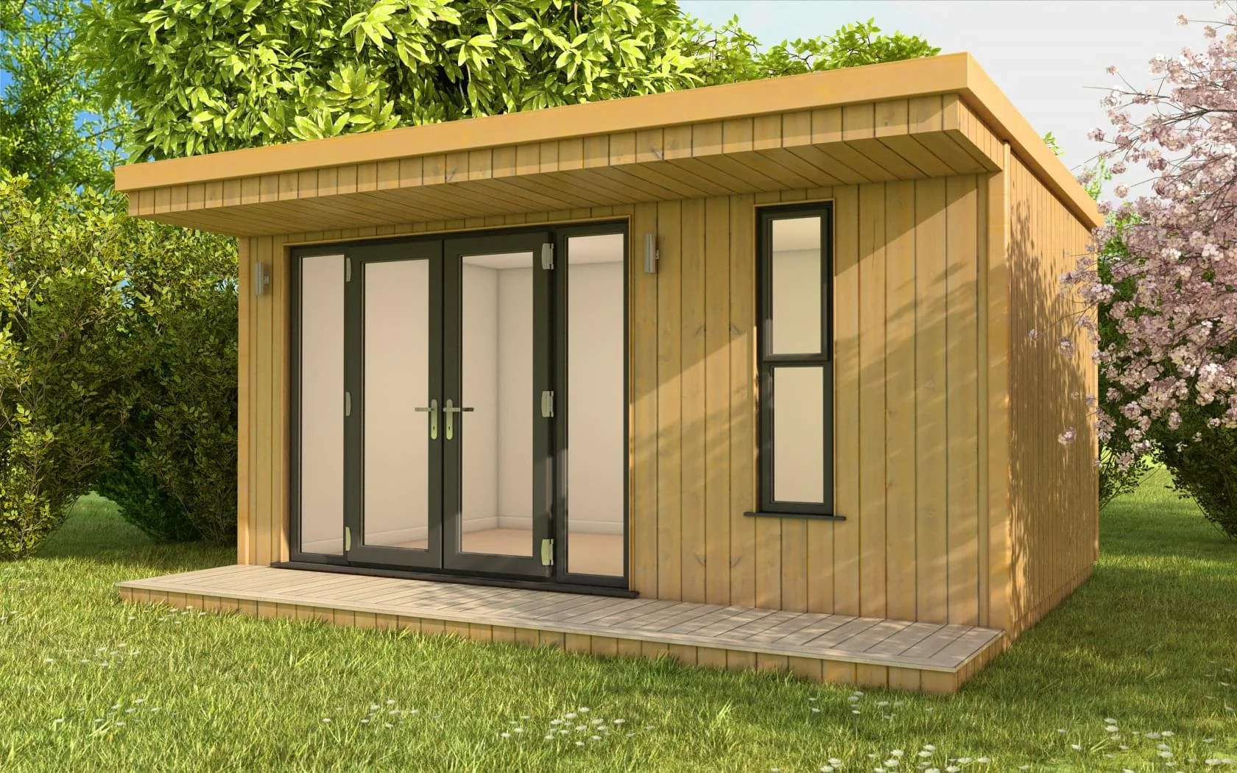Mauve & Mocha
We recently completed a feature for House Beautiful Magazine about a garden studio belonging to Joanna Kerr, owner of the gorgeous design and homeware company Mauve & Mocha.
Joanna, and her husband, Paul, share a background in property and construction: Paul has his own kitchen company now, Haig Kitchens and Joanna has established Mauve & Mocha. She started the website as a way of sharing fine art prints, both by artists that she admired and her own original artwork, that she was really enjoying making. She was styling and decorating her own home and finding it time consuming sourcing all her favourite brands form such a wide variety of websites. She thought it might be helpful to to stock them all herself on Mauve & Mocha, so it has quickly expanded into a fun, colourful hub, ideal for gifts and perfect for styling children’s rooms.
Joanna and Paul have three daughters and the elegantly furnished garden studio makes a great hideaway for every member of the family. The girls all enjoy movie nights and getting togethers with friends, Joanna finds it a peaceful sanctuary for work and Paul also enjoys movies and sport in here.
I asked Joanna a little bit about the process…
AG: What initiated building the garden room?
JK: We built the garden room before we even moved in, as we planned to live in it while we renovated our new home, but actually the house was not as dilapidated as we expected, so we just lived in the house during the building work in the end.
AG: How did you get started?
JK: Paul built the room himself in his workshop. It is made from SIPS panels, which are large timber panels, with insulation sandwiched between them that you can order cut to size. We did not need planning permission as we have quite a big garden and it was within our permitted development rights, so that simplified things tremendously.
AG: How did you decide where to place it?
JK: Our home is on a corner plot, and a footpath runs beside our garden, so we have added a little to our privacy by placing where it is. The back garden is north facing so it is nice to have a room that is south facing – it is drenched in sunlight on a sunny day, so heats up beautifully, even in winter.
AG: Were there any drawbacks?
JK: Yes, I love the woods that we are surrounded by, but the garden room does block the view of some of the trees a little, so I was delighted to add the Belle Wood mural wallpaper from Rebel Walls as a way of reinstating them!
AG: Is it providing what you hoped for?
JK: We love it, it is such a peaceful sanctuary, a fabulous chill out room for all the family. A real bonus is that because it is so well insulated, it is very snug in winter. We have a Christmas tree out there, it is really great to be able to enjoy the garden in all weathers. We all feel so much more connected to the outdoors and in tune with the seasons, thanks to our garden room
AG: What was the look you were aiming for?
JK: I wanted it to look like cabin in a Nordic forest, I love Scandi minimalism and a little bit of Hygge and wanted the garden room to be elegant and cosy as well.
I am thinking about Joanna’s beautiful garden room because we are currently landscaping our back garden and planning to either convert our garage, below right, into an art studio, or, build a studio where a dilapidated sun room now sits, below left.
If we do build a garden studio, replacing the sunroom, we will not be building it ourselves, we would most likely choose something quite small from Oeco Garden Rooms.
Above is a 4m x 2.5m Classic Thermowood Timber Canopy Garden Room, it is currently priced at £21,341
I would choose a canopy style, as the room faces south, so I would need to shade to be able to paint. It would mean we could keep our garage, which would be useful. The advantage of converting the garage is that it faces north, which would give me a much more even light, really important, but it would be much harder to heat in the winter. It is a focal point in our back garden though, so it would be nice to pretty it up with French doors and create a pleasing interior
I would be very interested in your opinions, particularly from any artists reading this.
What would you choose: a south facing newly built garden studio that would be very easy to heat, and keep the garage; or, a convert and beautify a north facing garage, for its even light, but might be harder to heat in winter?
We would add sheds for the storage that our garage currently provides, if we did convert it, by the way. Please respond in the comments!









